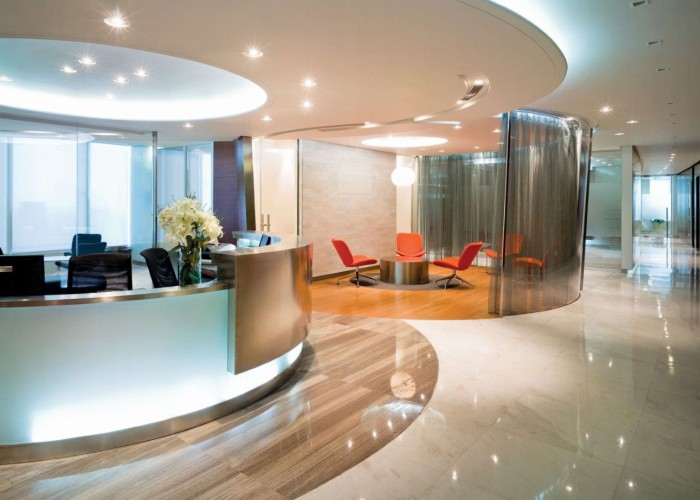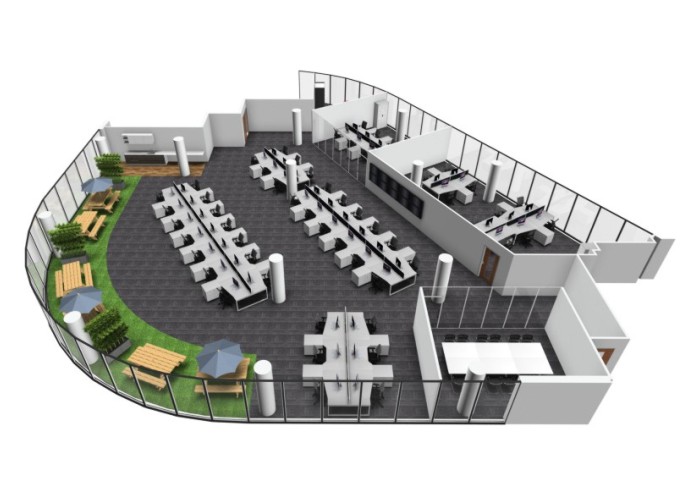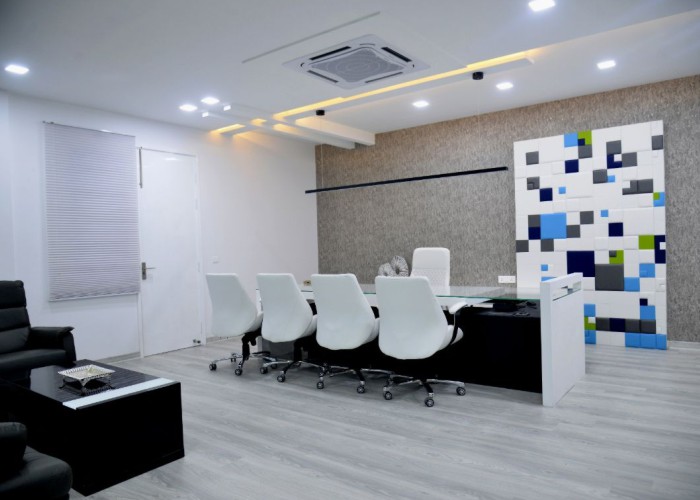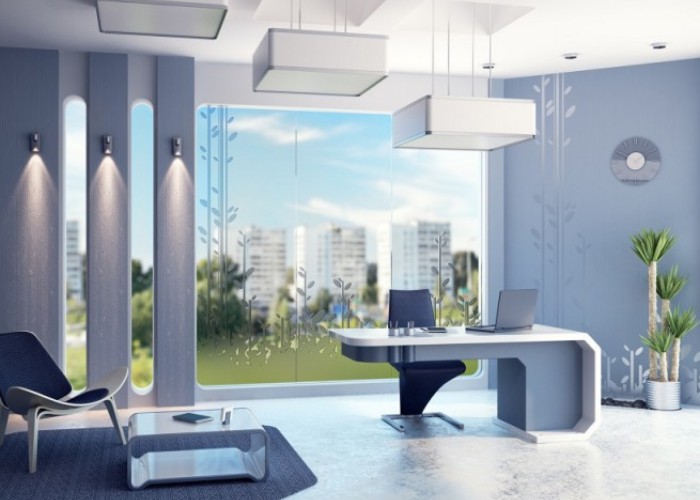
Interior Design & Execution

CONCEPT & DESIGN
A design concept is usually a visual element or a theme that showcases color, tone, ambience, symmetry, diversity, comfort and advantages on behalf of the designer merges with client’s requirements. Frisson optimizes with right concept and execution of the design within target date.
FIT-OUT SERVICES
Fit-Out Services includes installation of ceilings, setting floors and partitioning of interiors. Partitioning means dividing the room into compartments for specific office or commercial place. Frisson provides services like A/C maintenance, window installation and carpentry works. This is the function that defines whether the interior space is a residential, office or institutional in purpose. For residential projects we do kitchen installing, living room custom design and children room setting.
FINISHING SERVICES
Finishing services refers to deciding on final look of a room and planning to achieve that theme. The whole details should be carefully organized, as every detail is invaluable to client. Focus on flooring, walls, and ceiling to match with color tone of walls, also making a theme by placing wallpapers, wall decoration and custom made sculptures.
3D PLANNING SERVICES
At Frisson, we make custom made shapes and sculptures using 3D Planning Services to craft interior properties that personalize your room. These sculptures and shapes give thematic value to interiors of hotel, report, spas and offices.


INTEGRATED OFFICE DESIGN
Our team at Frisson excels in building work places for clients and we challenge ourselves to create commercial fit-out projects such as mall interiors, restaurants and offices. We walk with the vision of client and complete the project within the budget. The project schedule is implemented to get the revenue back and cost saving methods needed for maintenance post completion is also planned.
Planning on a day’s work, regular on site visits and hearing client’s view on project that define our consistency in approach. Hence, the allocation of space to do partitions of office room and design of conference rooms are also undertaken.
Four step procedure of Interior design for developing the finest space plan:-
01.
Organization structure
02.
Corporate values
03.
Workflow
04.
Processes

MACRO LAYOUT
The realizing of a plan by replacing the design components with different components of lesser costly alternatives or easily available articles is called Value-analysis. A sequence of actions that lead to a desired goal and achieving the success of the project is Mean-End Analysis. Both techniques are used to realize a Macro Layout design.
MICRO LAYOUT
Totally transforms the office interiors to define the space of commercial, industrial or residential project. We enhance the office space and maintain hierarchy by setting manager’s room and supervisor’s room. Our team, will transform your apartment, lobby, mall space into a personalized space that results in achieving the purpose of business. It totally transforms your surroundings into a lasting memory, ranging from color choice, complete residential design and hospitality design. The purpose is to achieve a personality to an office premise.
FURNITURE
Furnishing decision is our fourth and last stage of implementation which also includes choice of furniture according to client’s vision and specific budget.
